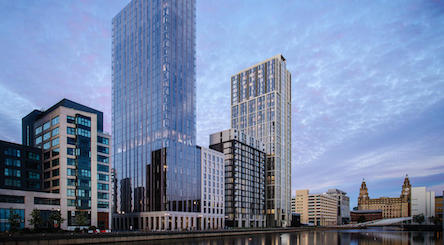Planning permission has been granted for an application submitted by Peel L&P and Your Housing Group (YHG) for the development of Patagonia Place, a 31-storey residential development at Liverpool Waters.
The development will consist of 278 homes and marks the fifth residential development at Princes Dock, one of five neighbourhoods at the £5 billion waterfront development.
Liverpool Waters will transform 60 hectares of docklands and is the biggest single regeneration project in the history of Liverpool.
The development offers 2,000,000 sq.m of floorspace which will include 9,000 residential homes, 315,000 sq.m. of business space and 53,000 sq.m. of hotel and conference facilities.
The waterfront project will also be the home to a new cruise liner terminal and hotel as well as a new Isle of Man ferry terminal currently under construction as well as the proposed new Everton FC stadium.
Darran Lawless, development director at Peel L&P’s Liverpool Waters, said: “It’s fantastic to have reached this significant milestone, after a huge amount of work in collaboration with Your Housing Group, our advisory team and contractor Vermont, that has gone into securing planning consent.
“We’re delighted with the progress made across Liverpool Waters and this is yet another incredible residential development, adding to the existing schemes delivered at Princes Dock creating more quality homes, securing local jobs and investment in an enviable waterfront location, right here in Liverpool city centre.”
Lorraine Donnelly, development director at Your Housing Group says: “Your Housing Group has remained committed to delivering this development at Liverpool Waters, and to reach this milestone with Peel L&P is a great achievement for everyone involved.
“This is a really exciting project for YHG.
“To have a development on the iconic Liverpool waterfront offering high-quality apartments with incredible views of the Mersey is something that we are extremely proud to be part of. We can’t wait to get started on site.”
The residential development has been designed by Faulkner Chester Hall, with Arup providing planning consultation and Vermont in line to build the project.
